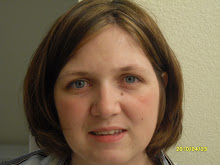
Back patio. Hopefully this gives you an idea of how long and how big it is.

This is the dining room. The deck comes in, so it cuts out on wall space, but it will work for us to still have our table, chairs and be able to sit down.

Part of the kitchen. This is the first place we've seen that we can afford that has faux granite counter tops, built in microwave, and oak cupboards. It also has double the counter and cupboard space of what we have now. Plus, the appliances are updated.

Here's the other half of the kitchen, which has the freezer with ice maker (we don't have that now), and more room in the fridge since it's bigger than what we have now.

Here is the master bedroom. It's a bad picture, but it's bigger than this.
 Back patio. Hopefully this gives you an idea of how long and how big it is.
Back patio. Hopefully this gives you an idea of how long and how big it is. This is the dining room. The deck comes in, so it cuts out on wall space, but it will work for us to still have our table, chairs and be able to sit down.
This is the dining room. The deck comes in, so it cuts out on wall space, but it will work for us to still have our table, chairs and be able to sit down. Part of the kitchen. This is the first place we've seen that we can afford that has faux granite counter tops, built in microwave, and oak cupboards. It also has double the counter and cupboard space of what we have now. Plus, the appliances are updated.
Part of the kitchen. This is the first place we've seen that we can afford that has faux granite counter tops, built in microwave, and oak cupboards. It also has double the counter and cupboard space of what we have now. Plus, the appliances are updated.  Here's the other half of the kitchen, which has the freezer with ice maker (we don't have that now), and more room in the fridge since it's bigger than what we have now.
Here's the other half of the kitchen, which has the freezer with ice maker (we don't have that now), and more room in the fridge since it's bigger than what we have now. Here is the master bedroom. It's a bad picture, but it's bigger than this.
Here is the master bedroom. It's a bad picture, but it's bigger than this.

3 comments:
Looks nice. The deck is really nice too. I sure enjoy having an icemaker. Is this a ground floor unit? Is there a washer and dryer in the unit?
looks great!
Mom, this is an upstairs floor plan, but we will try to get a downstairs floor plan. We were talking to Ian's parents on Sunday when they came over for dinner, and I guess that even after she has her weight loss surgery, his mom will still have a hard time with stairs, because of the fact that she tore her akeles tenden Ian's senior year, which makes it hard to feel her feet. She said that if we get an upstairs unit, she'll be okay, it will just be harder to come see us (due to climbing stairs), but she would do it. We'll see what they have available.
Yes, there is a washer/dryer. In the videos to come, there should be the washer/dryer in there somewhere.
Post a Comment